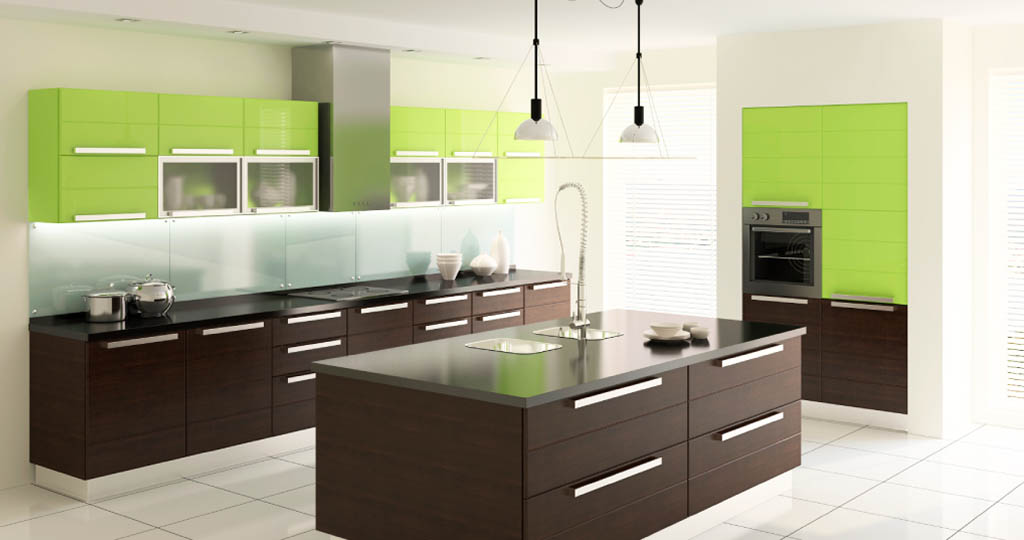
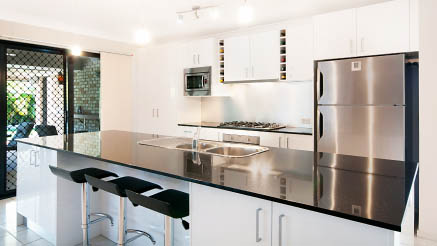
This bright, low maintenance kitchen has a multi-function central island which brings masses of useful storage, even with a handy stool storage feature. The huge counter space allows for both a food preparation surface and a convenient breakfast bar area.
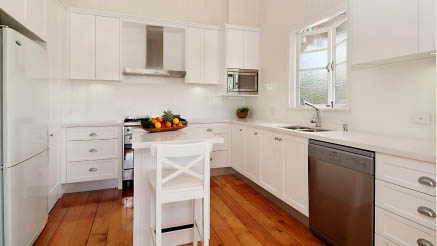
As there is only a small window, the cabinets have purposefully been kept back slightly to allow the room to enjoy the most natural light possible.
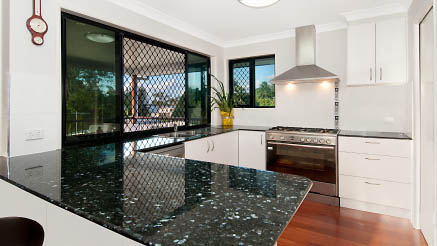
Effective lighting adds to the ambience and the counter made extra wide allows for a convenient breakfast bar.
The stylish simplicity of this kitchen shows just how well everything in an MKN custom kitchen fits together.
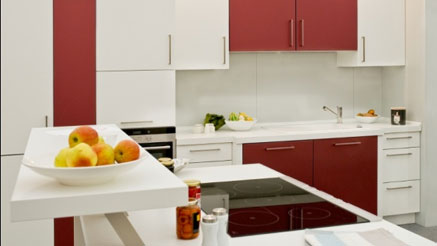
A serving counter allows for additional space and a focus point.
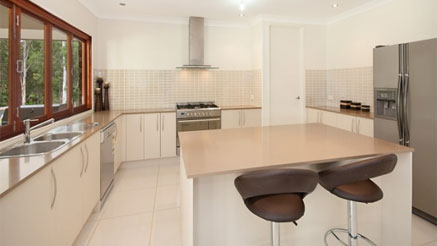
MKN was contracted to carry out the design, installation and manage the trades to completion.
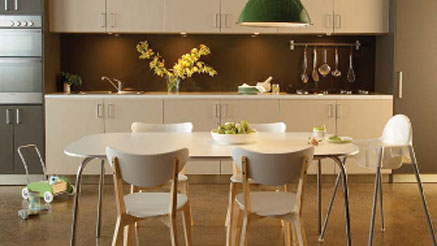
The design principles that MKN like to apply to their work are aimed at making the most of the existing features of a room such as flooring, lighting, windows, natural light, traffic and functionality to name a few. There are many more details that we attend to so that you will love the kitchen we design and build for you. We want all our work to be suitable to picture here in our portfolio – we consider your project another opportunity for us to show off just how great are our products, cabinetry and build quality!
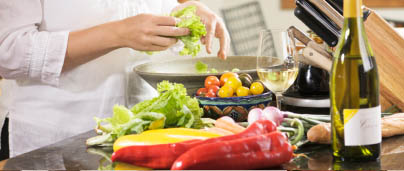
SHOWROOM
Unit 1/13 Paisley Drive, Lawnton, Brisbane, Qld, Australia
PH 07 3889 9054
FX 3889 7560